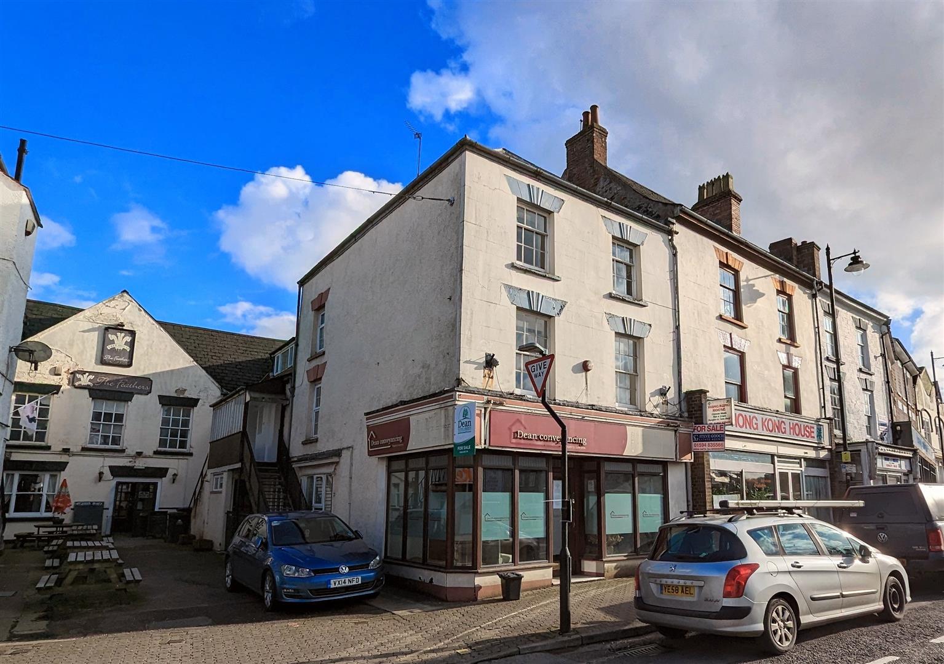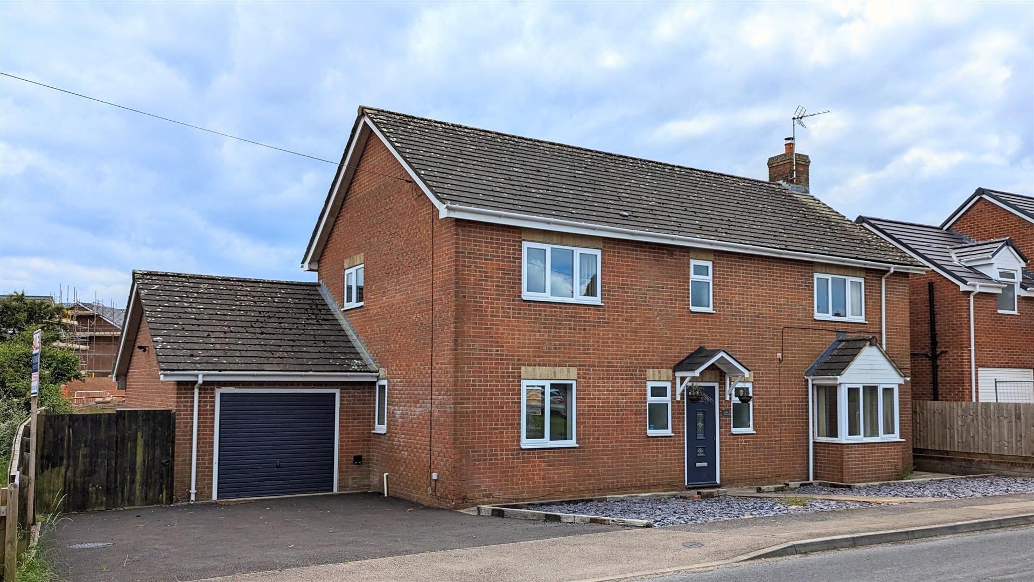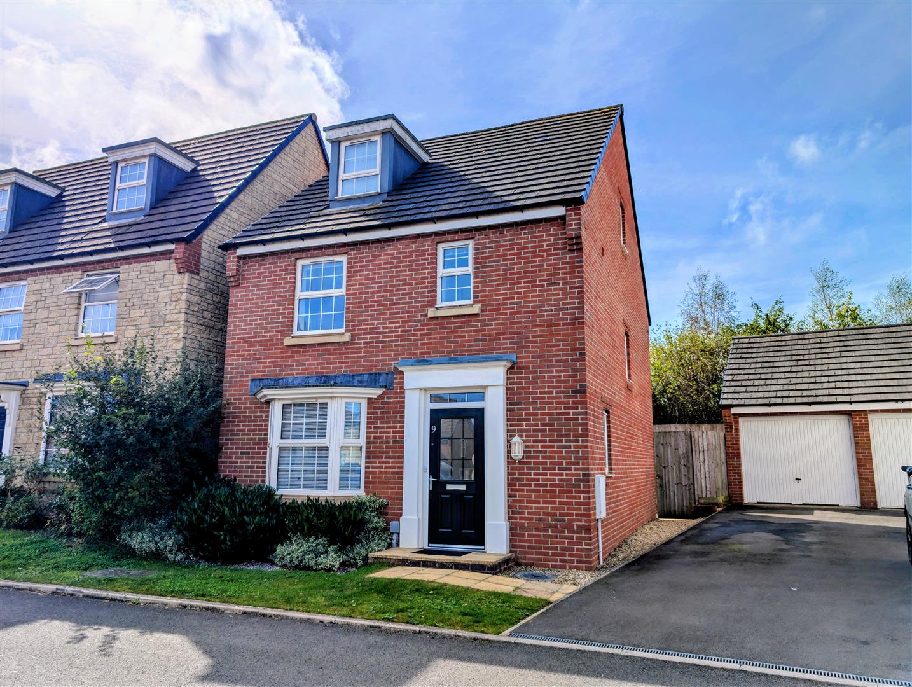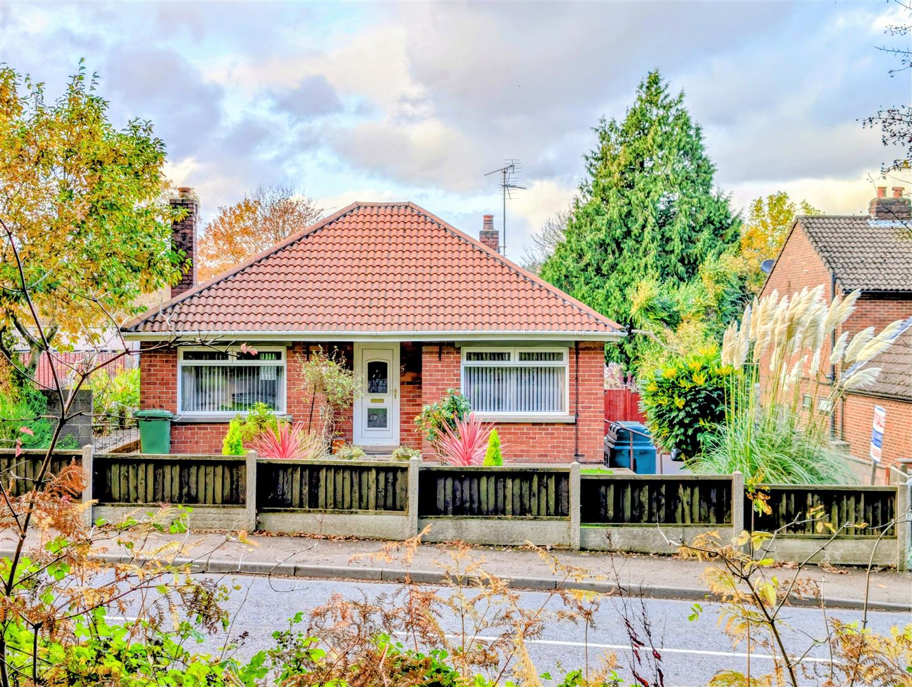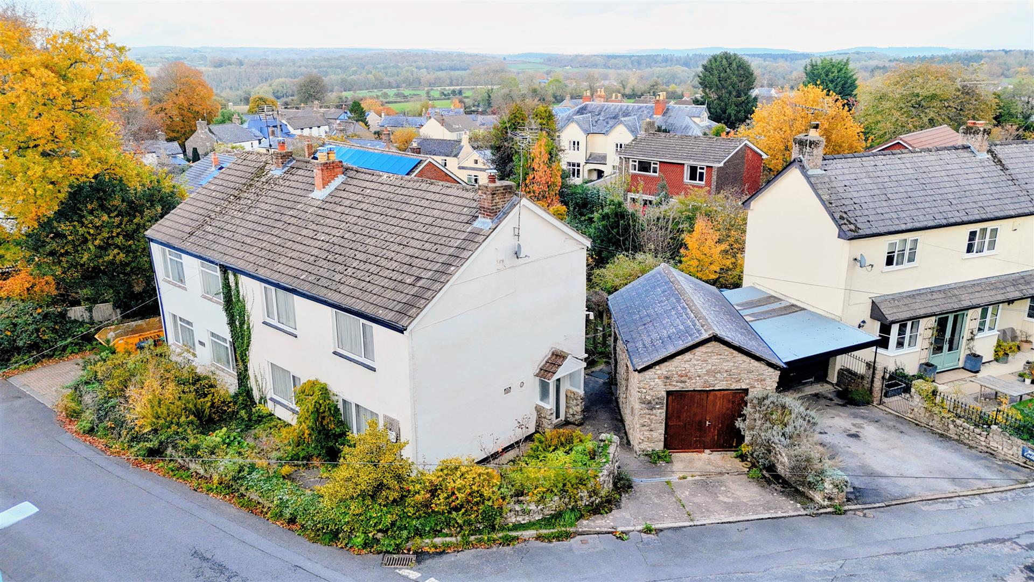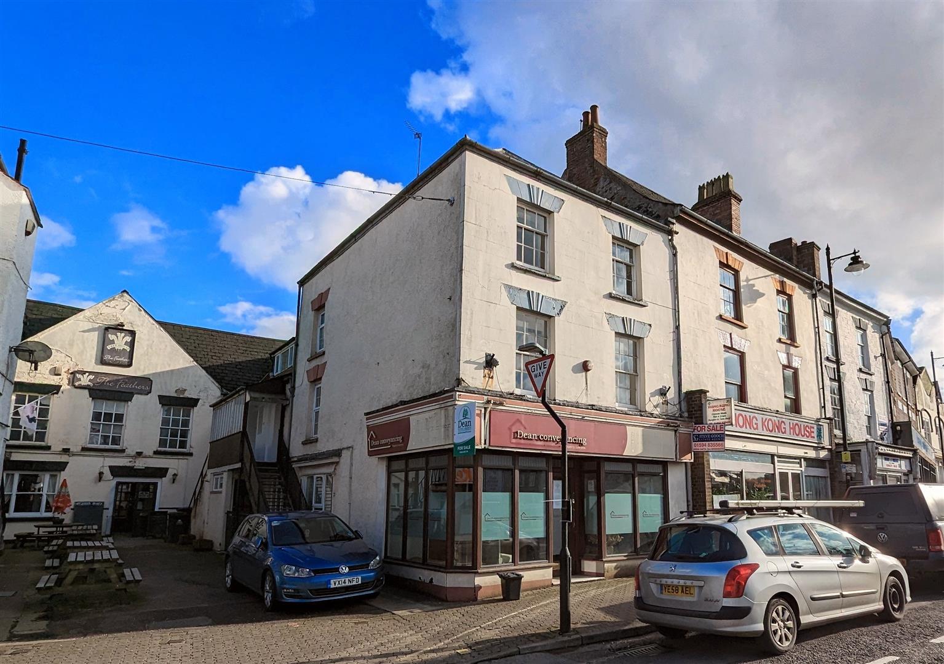
This property has been removed by the agent. It may now have been sold or temporarily taken off the market.
Situated directly opposite uninterrupted Woodland, this property is a three bedroom detached cottage being an ideal home for one looking for a peaceful, tranquil location and direct access to Forest Walks. Inside the property, the home offers two reception rooms which both boast character, a kitchen/breakfast room with access out to the garden. Upstairs, three bedrooms, the master benefiting from an en-suite. All of this is offered no onward chain.
The village of Coalway is approximately 1 mile away from the market town of Coleford and offers local amenities to include an Infant and Junior School, a Playgroup for pre-school, Shops, Chapel, Public Houses, Park with Recreation Ground and a Football Club.
The neighbouring town of Coleford offers further facilities to include 2 Golf Courses, various Shops, Post Office, Bank, Supermarkets, Cinema, Garage, Primary School and a Bus Service to Gloucester approximately 22 miles away.
The village of Coalway is approximately 1 mile away from the market town of Coleford and offers local amenities to include an Infant and Junior School, a Playgroup for pre-school, Shops, Chapel, Public Houses, Park with Recreation Ground and a Football Club.
The neighbouring town of Coleford offers further facilities to include 2 Golf Courses, various Shops, Post Office, Bank, Supermarkets, Cinema, Garage, Primary School and a Bus Service to Gloucester approximately 22 miles away.
We have found these similar properties.
Speech House Road, Broadwell, Coleford
3 Bedroom Detached Bungalow
Speech House Road, Broadwell, Coleford
Newent Office
4 High Street
Newent
Gloucestershire
GL18 1AN
Sales
Tel: 01531 820844
newent@stevegooch.co.uk
Lettings
Tel: 01531 822829
lettings@stevegooch.co.uk
Coleford Office
1 High Street
Coleford
Gloucestershire
GL16 8HA
Mitcheldean Office
The Cross
Mitcheldean
Gloucestershire
GL17 0BP
Gloucester Office
27 Windsor Drive
Tuffley
Gloucester
GL4 0QJ
2022 © Steve Gooch Estate Agents. All rights reserved. Terms and Conditions | Privacy Policy | Cookie Policy | Complaints Procedure | CMP Certificate | ICO Certificate | AML Procedure
Steve Gooch Estate Agents Limited.. Registered in England. Company No: 11990663. Registered Office Address: Baldwins Farm, Mill Lane, Kilcot, Gloucestershire. GL18 1AN. VAT Registration No: 323182432




