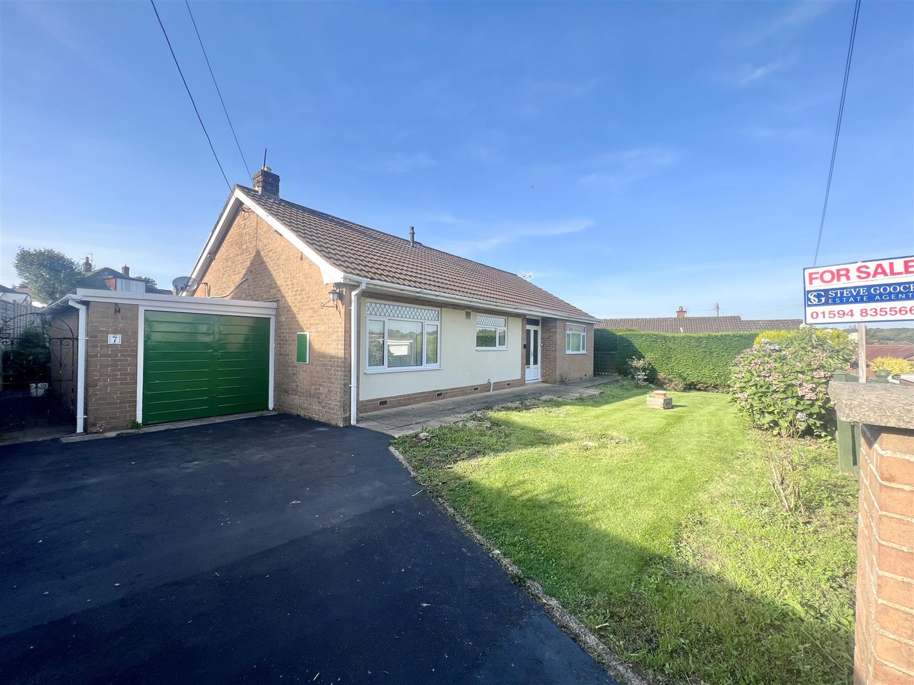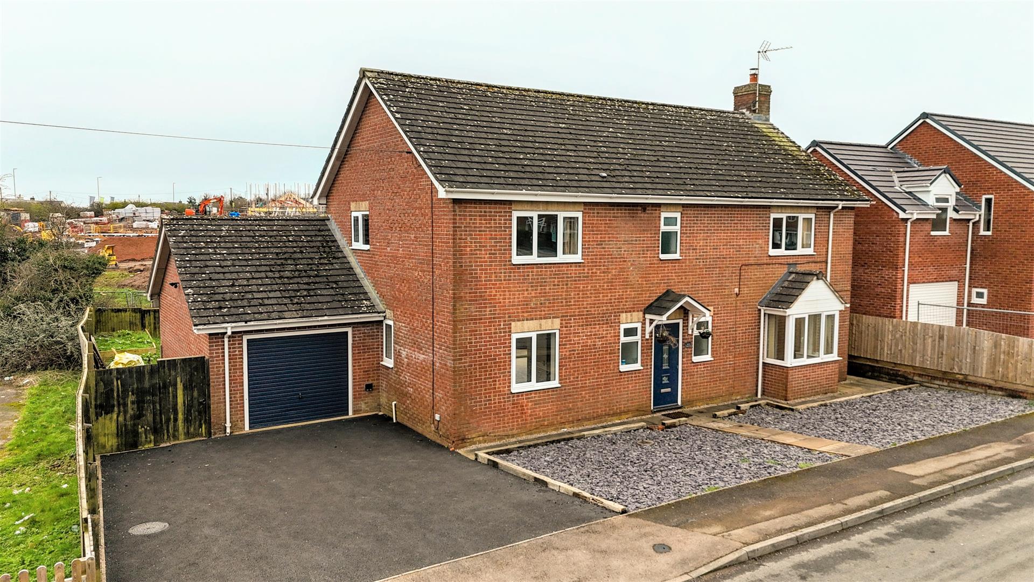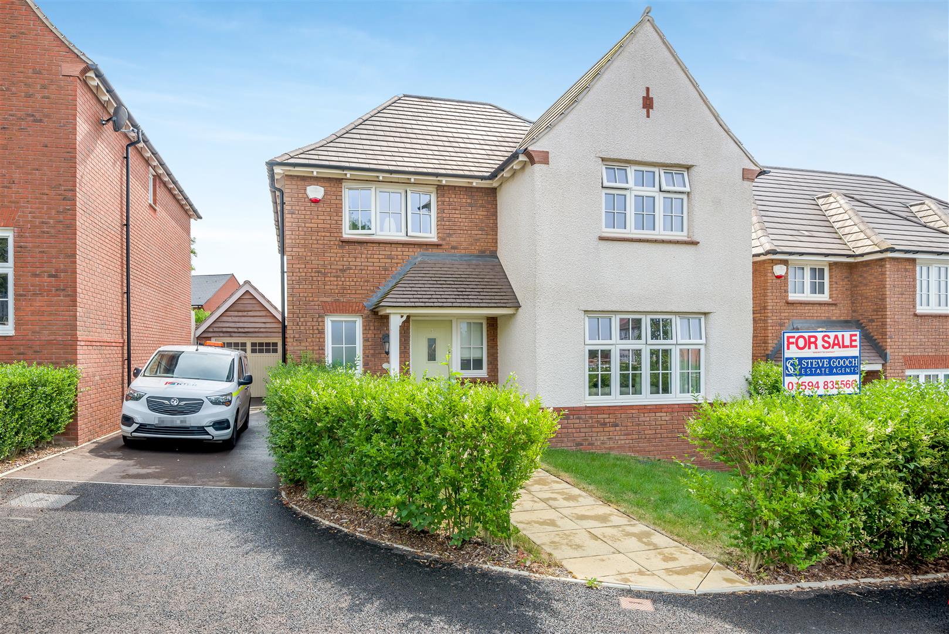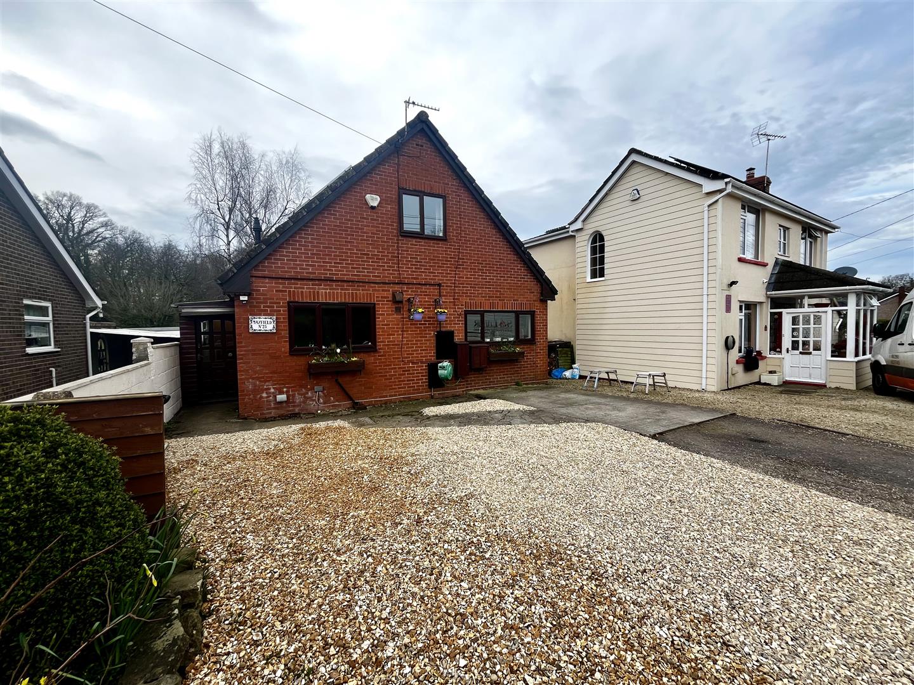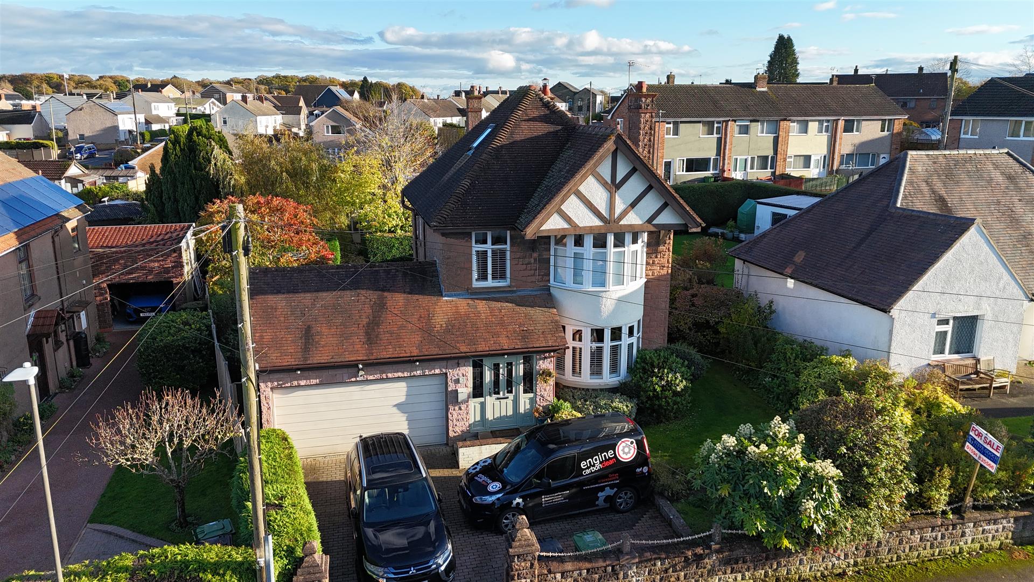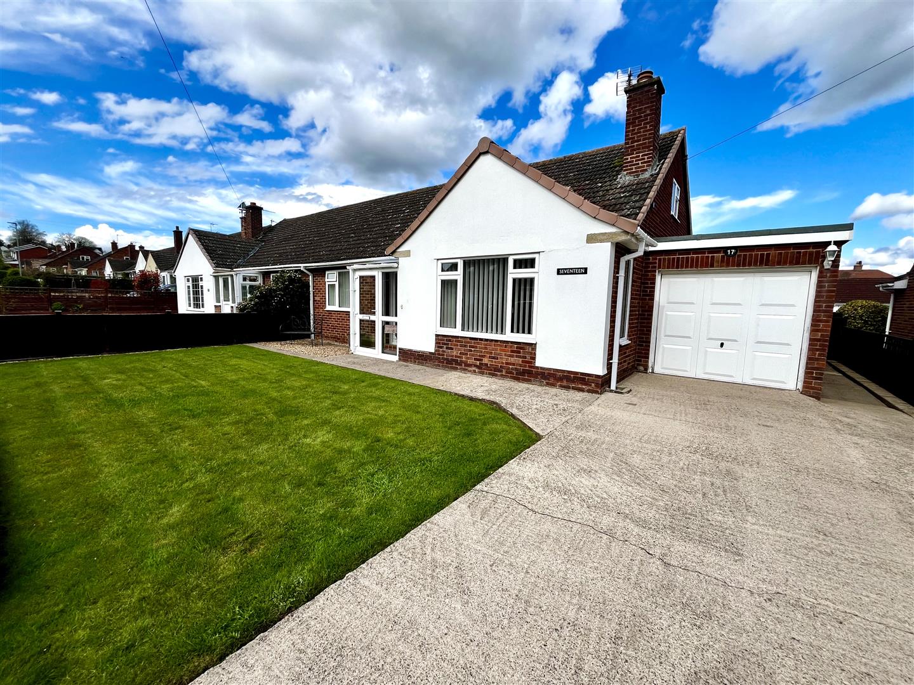
This property has been removed by the agent. It may now have been sold or temporarily taken off the market.
A CHARMING THREE BEDROOM COTTAGE SITUATED IN THE POPULAR VILLAGE LOCATION OF STAUNTON. THE PROPERTY SITS ON A PLOT MEASURING 1/5 OF AN ACRE AND ENJOYS AMPLE PARKING AND A DETACHED GARAGE, ALL BEING OFFERED WITH NO ONWARD CHAIN.
The delightful village of Staunton lies on the border of England and Wales and has a local church and pub/restaurant. It's situated approximately 4 miles away from Monmouth town centre and approximately 3 miles away from Coleford Town Centre.
The neighbouring town of Coleford offers facilities to include 2 Golf Courses, various Shops, Post Office, Banks, Supermarkets, Cinema, Garage, Primary School and a Bus Service to Gloucester approximately 22 miles away.
Monmouth is in the heart of the Wye Valley, and, as a designated area of outstanding beauty, is surrounded by magnificent countryside. Facilities include various clothes shops, banks, supermarkets, restaurants, schools and regular bus services.
The delightful village of Staunton lies on the border of England and Wales and has a local church and pub/restaurant. It's situated approximately 4 miles away from Monmouth town centre and approximately 3 miles away from Coleford Town Centre.
The neighbouring town of Coleford offers facilities to include 2 Golf Courses, various Shops, Post Office, Banks, Supermarkets, Cinema, Garage, Primary School and a Bus Service to Gloucester approximately 22 miles away.
Monmouth is in the heart of the Wye Valley, and, as a designated area of outstanding beauty, is surrounded by magnificent countryside. Facilities include various clothes shops, banks, supermarkets, restaurants, schools and regular bus services.
We have found these similar properties.
Newent Office
4 High Street
Newent
Gloucestershire
GL18 1AN
Sales
Tel: 01531 820844
newent@stevegooch.co.uk
Lettings
Tel: 01531 822829
lettings@stevegooch.co.uk
Coleford Office
1 High Street
Coleford
Gloucestershire
GL16 8HA
Mitcheldean Office
The Cross
Mitcheldean
Gloucestershire
GL17 0BP
Gloucester Office
27 Windsor Drive
Tuffley
Gloucester
GL4 0QJ
2022 © Steve Gooch Estate Agents. All rights reserved. Terms and Conditions | Privacy Policy | Cookie Policy | Complaints Procedure | CMP Certificate | ICO Certificate | AML Procedure | Client Money Procedure
Steve Gooch Estate Agents Limited.. Registered in England. Company No: 11990663. Registered Office Address: Baldwins Farm, Mill Lane, Kilcot, Gloucestershire. GL18 1AN. VAT Registration No: 323182432




